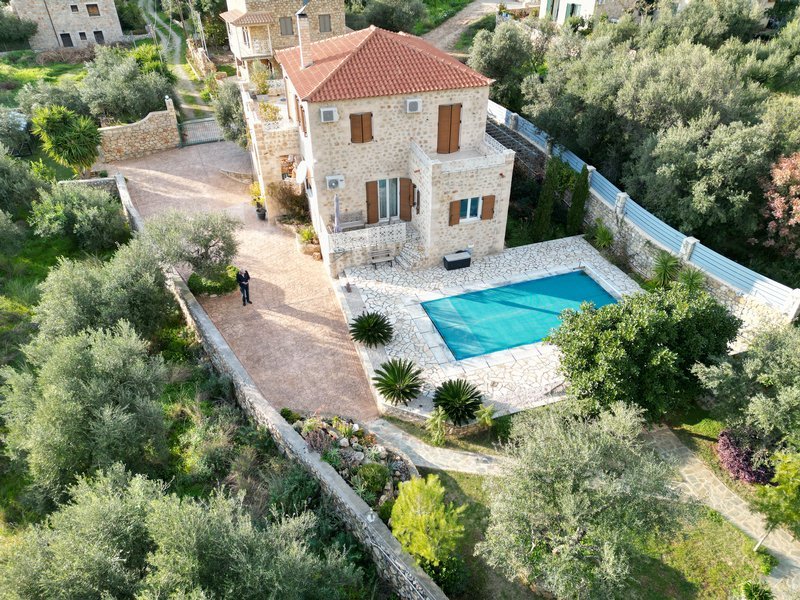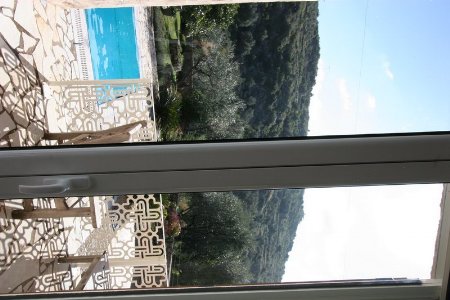


















Detached house for Sale - Lefktro
198,9sq.m.R-167Property CodeDescription
Detached house 199 sq.m. € 550.000 - Lefktro - West Mani
Description of house and plot Frigano
A beautiful detached stone house located between olive groves in the quiet residential area of Frigano and 800 meters from the coast. At the end of the road (no passing traffic) is this charming original Stonehouse from 2004 which is renovated and innovated between 2018 and 2022. A breathtaking property.
With an unobstructed view of a mountainside with natural caves and a waterfall on the south side and the sea on the west side. The house is centrally located. You can opt for the tranquility at home, or drive away 1, 2 km for the liveliness on the beaches of Stoupa and Kalogria. In Stoupa and Agios Nikolas there are shops and restaurants and Agios Nikolaos also has a good port for a private boat.
The privacy is great because of the mountainside on the south side and the high walls on the east side of the plot. Due to the sloping terraces to the sea, there is also no view on the garden from the sea side. Behind the house is the swimming pool of 8 x 4 meters with a maximum depth of 220 cm. The swimming pool is surrounded by a natural stone terrace with outdoor shower. Nobody is overlooking this very private area. There is outside lighting for late night swimming. Behind the pool starts the beautifully landscaped low-maintenance garden with a natural stone terrace and enough trees for plenty of shade in the hot summer days.
Classification
Ground floor: via a staircase you reach the spacious veranda with seating areas and large table. There is the entrance to large living room with dining area and kitchen. The luxury quality kitchen is provided with all modern kitchen appliances (2021), such as: combination oven / microwave / grill – induction hob (cooker) with built-in extractor above, dishwasher, fridge-freezer, kitchen boiler and built-in soft close drawers. The countertop is by Belenco Quartz material. Because the water in Greece is not suitable as drinking water, a Reverse Osmosis device is built in, which gives pure water without lime for consumption. On the ground floor is also the entrance to a (new, 2020) modern bathroom with hanging toilet + walk-in shower.
Also from the living room you can enter a large guest room with doors to the porch.
The living room with tiled floor (as all floors) gets a lot of light through the many large windows and is equipped with a wood stove for coziness and for a cold evening. The whole house is also equipped with central heating; the buried gas-tank is at the front of the house under the carport.
From the living room you also enter through double doors on the rear terrace with a cozy seat that gives a view of the pool, the beautiful garden, the mountainside where various birds of prey can often be observed and the sea.
From the living room marble stairs take you upstairs to the 1st floor with a landing. Located here are 3 bedrooms, 2 of which give access to the spacious upper terraces. The bathroom on 1st floor is very luxurious with double sink, a hanging toilet and a modern steam shower cabin from AWT.
Beneath the house is the spacious garage and in the back the entrance to a spacious studio
(no living room, but storage space); Washing machine and dryer are placed here.
The entrance to the plot is equipped with a rollable gate with remote control. After the
entrance, the bottom is provided with a hard stone bottom. At least you can park 5 cars here.
On the left after the sliding door is a large carport covered with solar panels that provide
8500 Watts peak/hour power. The advantage is that the cars and boat are protected from the
sun outside!
Garden
A truly beautifully landscaped garden with beautiful views over the olive trees and on the
mountains. The garden contains in addition 10 olive trees that produces 50 liters of olive oil a
year. There are further orange-, lemon-, mandarine-, fig- and pomegranate trees.
Because of the different terraces there is always a place to enjoy the sun and the view. The
garden is equipped with a sprinkler system and drip systems. In a small garden to the right
after the entrance is a luxury greenhouse (375 x 235 cm) for the winter period, so the kitchen
vegetable garden next to the house can be filled with the cuttings from the greenhouse in the
spring. On the walls hang grape plants and passion fruits. In the backyard next to the terrace
is another garden house for equipment and covered with solar panels.
Energy saving measures:
- In 2018 we started to fill the gaps between the stones at the outside of the house and
then we impregnated the outside with water repellent emulsion. The moisture in the
house was gone now.
- The sunpanels now are used to heat an underground 1500 liter tank, wich is
connected to the central heating system. With this system in winter we warm the
house between 18.00h and 24.00h, without using gas.
- All windows are double glazed and the big window in the livingroom is also keeping
out 80 % of the UV from the sun.
- Because of the perfect location of the house there is always a cool breeze coming
from the sea.
- Only 2 nights we had to use the airconditioning in the bedroom. (outside it was 40
degrees C.+!
Details:
- Unique location with beautiful views.
- Located in a popular residential area on a plot of 1286 m2.
- Close to the beaches, the mountains, the port, shops and the sea;
- Proximity to Stoupa: 1, 2 km
- Distance to nearest beach 1, 2 km
Spacious house with:
Ground floor + 1 m
- Living room + kitchen 96, 0 m2
- Bathroom 8, 0 m2
- Porch (under terrace) 32, 0 m2
- Terrace backdoor 7, 6 m2
- (Bed)room 1 attached to porch 17, 6 m2
1st floor
- Bedroom 2 with attached terrace 12, 2 m2
- Terrace bedroom 2 7, 0 m2 - Bedroom 3 12, 6 m2 - Bedroom 4 with attached terrace 12, 7 m2 - Terrace bedroom 3 + corridor upstairs 51, 0 m2 - Bathroom 7, 8 m2 Total living space 198, 9 m2 Ground floor -/- 1 m - Garage, cellar, boilerroom + gardenhouse 62, 5 m2 Garden terrace - Terrace in the backgarden 42, 0 m2 Pool area: - Pool 8 x 4 m and 1 to 2, 2 m deep - Terrace around the pool 98, 0 m2 greenhouse (375 x 235 cm) headroom+ Carport area (covered by sunpanels) 34, 0 m2 o Enough space for 5 cars Particularities: - Well maintained house and plot - Central heating with gas and woodstove - Airconditioning units in all rooms - Double glazed windows with mosquito nets - Internet connection by Wi-Fi amplifiers (covering the whole plot) and also normal wall connectors. - Ideal property for permanent or/and holiday
Overview
- Code R-167
- Code B
- Area West Mani
- Sub-area Lefktro
- Type Detached house
- Purpose for Sale
- Size 199 sq.m.
- Price € 550.000
- Price/sq.m. 2765€/sq.m.
- Floor Ground floor
- m.
- m.
Additional features
Energy Class
The Energy Performance Certificate (EPC) gives the property a standard energy efficiency grade from 'A+' to 'H', where 'A+' is the most efficient and 'H' being the less efficient one.
Property Video
Property Map
Interest Request
Please fill out the form below and soon, one of our partners will contact you with more information.